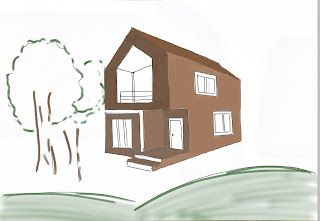Heydar Aliyev Culture CentreZaha Hadid
This is heyday aliyev centre which is 57,500m^2 building complex in Baku, Azerbaijan, designed by zaha hadid and noted for its distinctive architecture and flowing, curved style that eschews sharp angles.
It is a new national cultural centre, housing a museum, auditorium/Opera House and related cultural facilities so as to analyse this further there are some questions which will give a more deeper explanation to why this architecture inspires me-
1. What kind of sudden IMPACT does their work have when you first see/experience it?
Ans- the sudden impact this building gave me when I first saw, was its shape and also its flowing roof top which is not so normal or easy to work with. It is something unique which people can experience it now
2. What do you like about the DESIGN of their work?
Ans- This cultural centre is designed in a very unique way with a very interesting shape to its structure but the most interesting thing about this design particularly is its usage of space, that how it manages to have a very positive way of usage of space even when the structure is not that linear or easy to use as a space.
3. What kind of ELEMENTS (colours, materials, tools, words…) are used?
Ans- Elements like fibre reinforced polymer and glass fibre reinforced concrete. The main structure of the Centre is a mix of reinforced concrete, steel frame structures, and composite beams and decks.
4. How would you describe the COMPOSITION (positioning, structure, pacing, ordering…) of their work?
Ans- Zaha Hadid’s work is renowned for its innovative and dynamic composition. Her designs often feature fluid forms and organic shapes.the positioning of her structures tends to create a sense of movement, as if the buildings are in a constant state of transformation.
5. How would you describe the MOOD (atmosphere / tone) of their work?
Ans- her work tends to convey a feeling of openness and connectivity, as spaces flow seamlessly into one another. That creates an inviting atmosphere that encourages exploration and interaction.
6. Does the work include SPACE in the design?
Ans- the main thing which makes her design the best is the space and the space usage even having different forms and different flowy structure.
7. Who do you think the AUDIENCE for the work is - and what's the purpose of it?
Ans- the audience for the work can be anyone and everyone as this work is so much exclusive and interesting which everyone can enjoy it and be a part of the space.
8. Are there any CONSISTENT (repeated/continued) qualities to the work?
Ans- Yes, also if her designs are very unique and interesting which everyone, but we might agree that she has a lot of repetition in context to her designs. Most of her projects now are fluidity or brutality.
9. Do you think the work COMMUNICATES any messages or ideas?
Ans- Her work communicates several messages and ideas. Most prominent idea is the celebration of fluidity and movement in architecture, which reflects the complexities of modern life. Designs often challenge conventional forms and encourage viewers to rethink their perceptions of space and structure by pushing the boundaries of architectural norms.
10. What do you think are the LASTING qualities (what will stay in your memory?)?
Ans-Her structures and the usage of space would be the lasting qualities for me of her work.





















